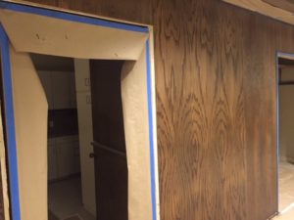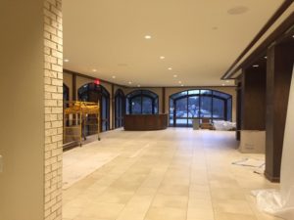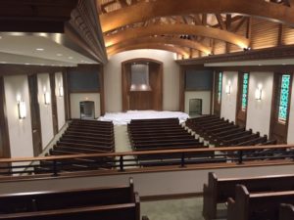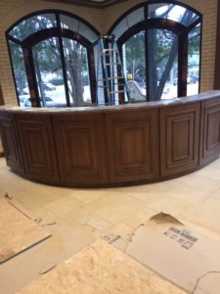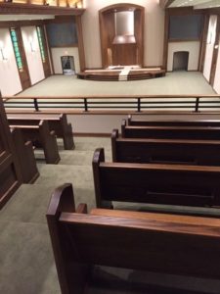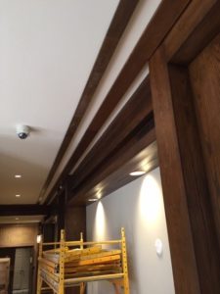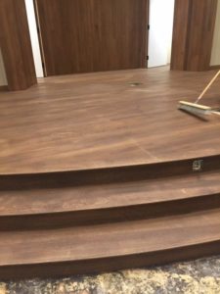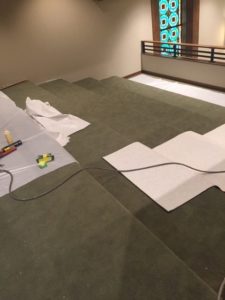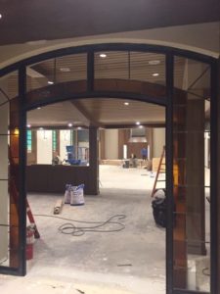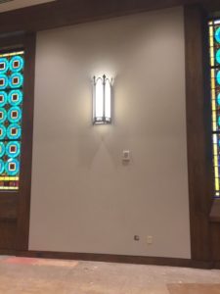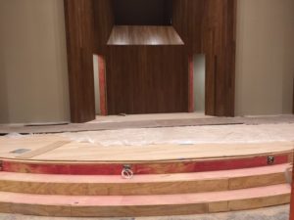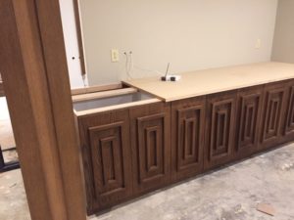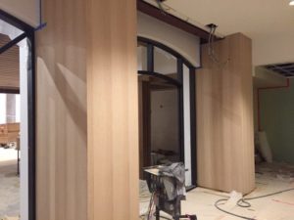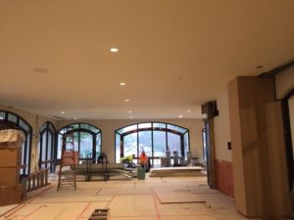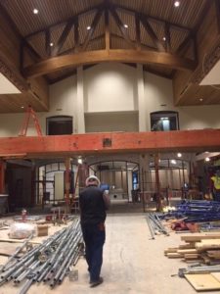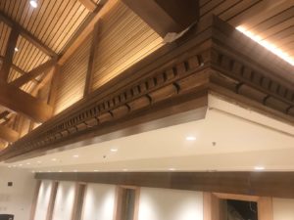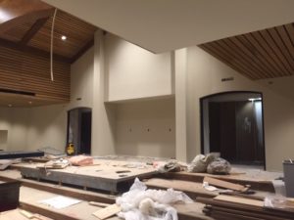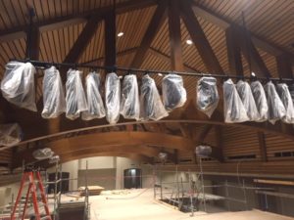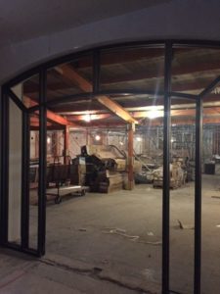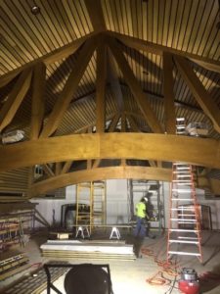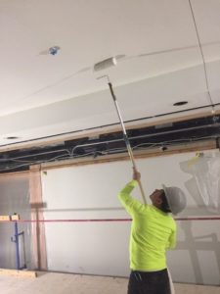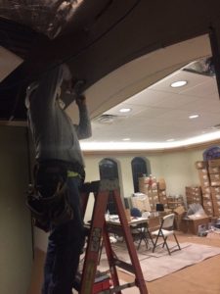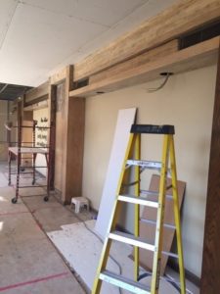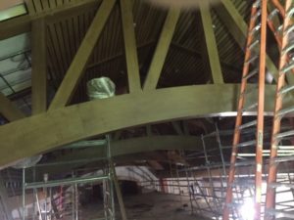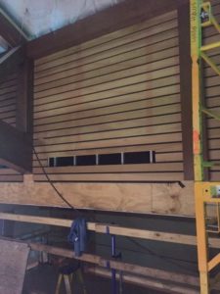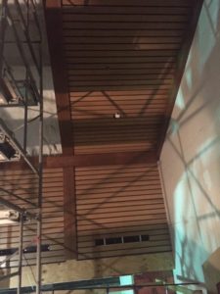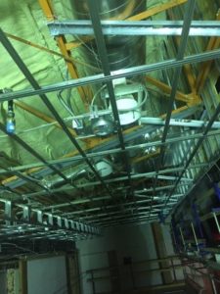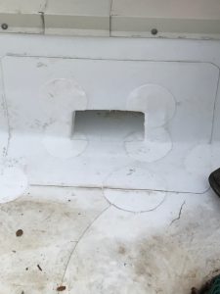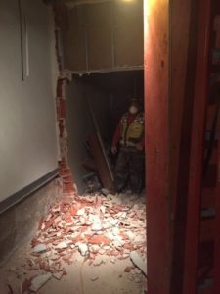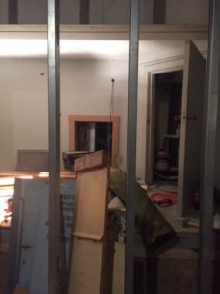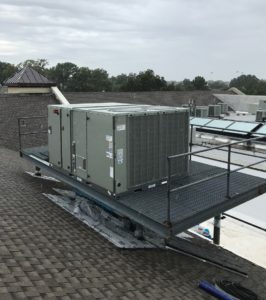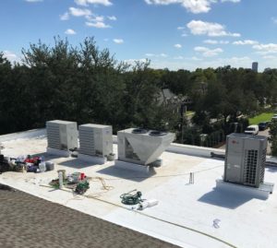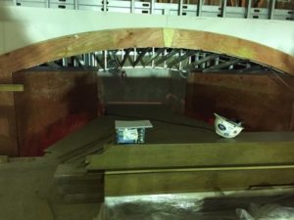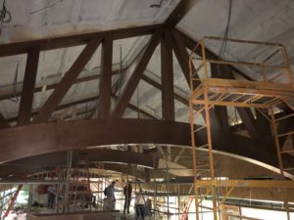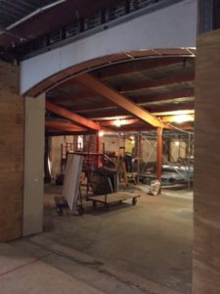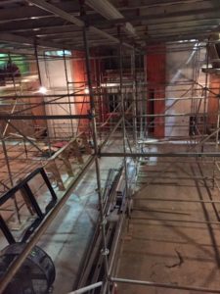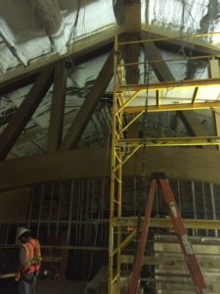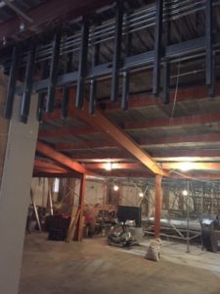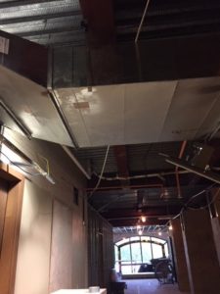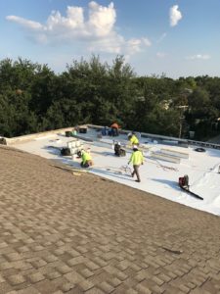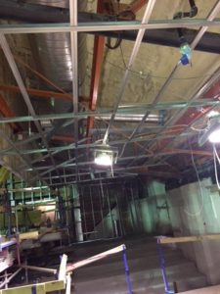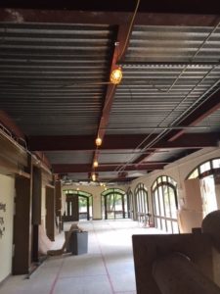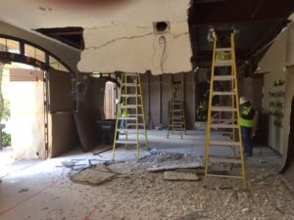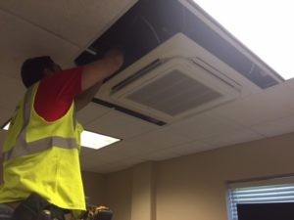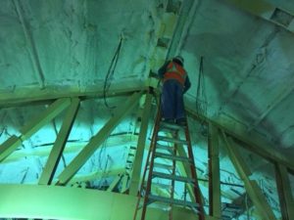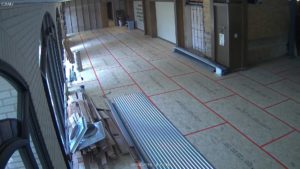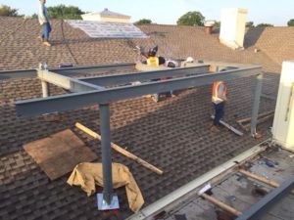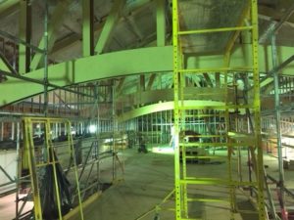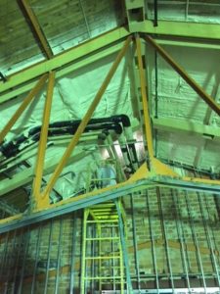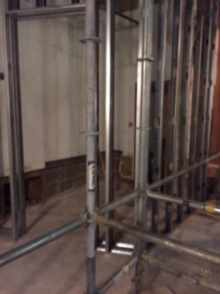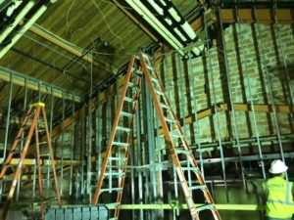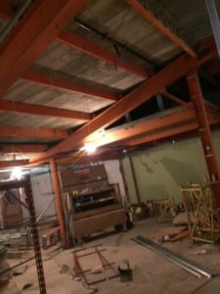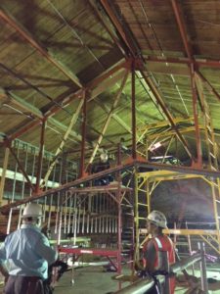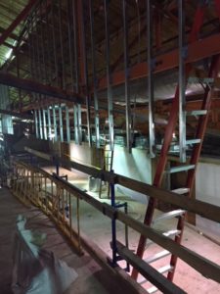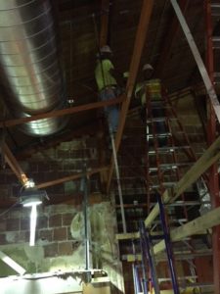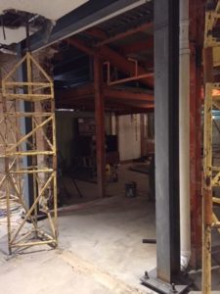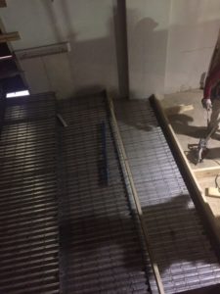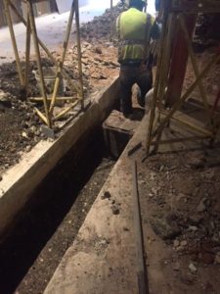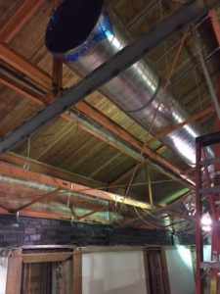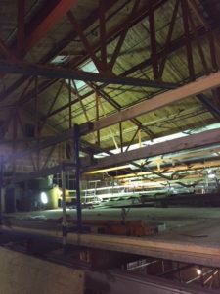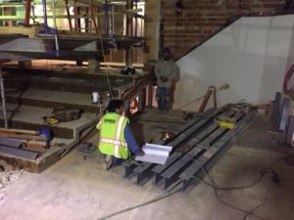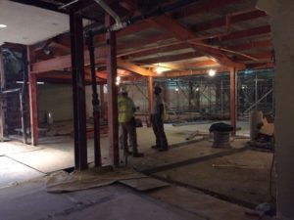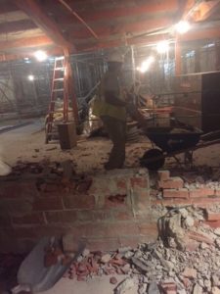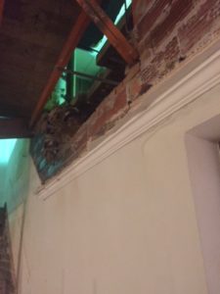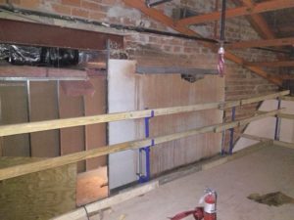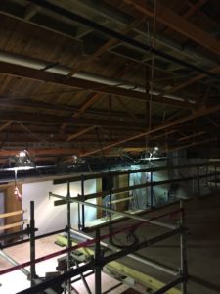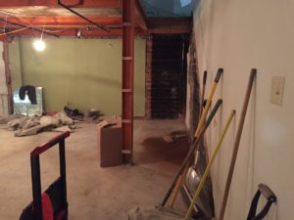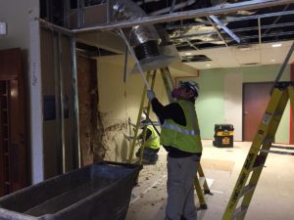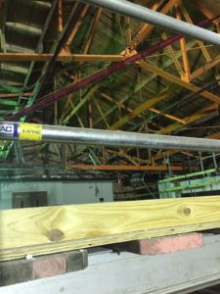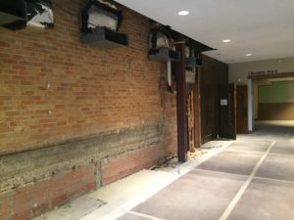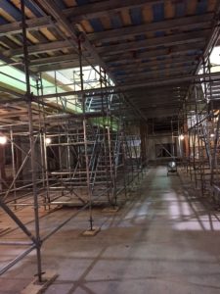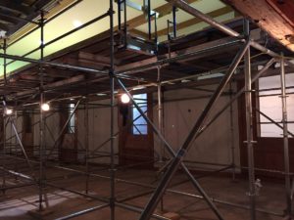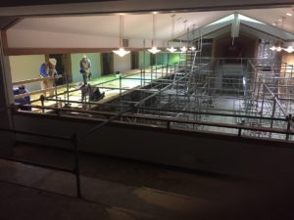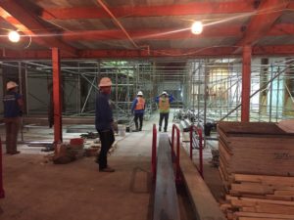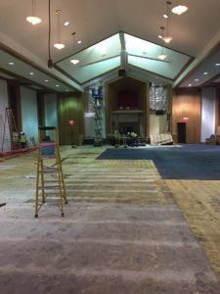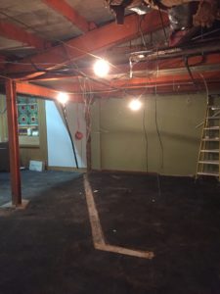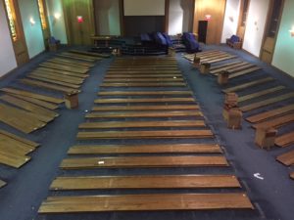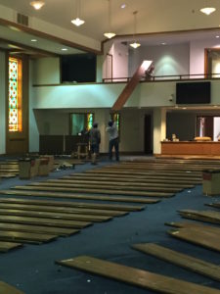
Renovation
Sanctuary Renovation… watch our progress
March 1: Woodwork, AV, and electrical work continue. The “old” kitchen exterior was refreshed with new doors and wood paneling. The new doors for the sanctuary entrances and the Narthex should be here soon.
February 22: The pews are back good as new! A new welcome desk for the Narthex was delivered. Woodwork, HVAC, AV, and electrical work continue. Not much longer…
February 13: Carpet has been installed in the sanctuary. Pews were installed in the balcony. AV, HVAC, and electrical work continue.
February 8: The stage has been stained. Carpet is being installed in the balcony. The sound booth is in place. The Narthex kitchen has a new roll-up window. New TV monitors have been installed. We are in the home stretch!
February 1: New wall sconces are hung and the stained glass entry has been installed in the sanctuary. Woodwork and detail continue as well as HVAC, electrical and AV installation.
January 24: The new stage and the original stained glass are being installed in the sanctuary. Woodwork and detail continue in the sanctuary and Narthex as well as HVAC, electrical and AV installation.
January 17: The new sound booth is being built in the balcony as woodwork and detail continue in the sanctuary and Narthex. HVAC, electrical and AV installation continues as well.
January 4: Worked continued while we were closed for the holidays. The scaffolding was broken down and removed from the sanctuary. Wood trim was added around the baptistery and the stained glass frames were installed. Woodwork in the Narthex is near completion.
December 20: Crown molding is being added in the sanctuary. Sound equipment and stage lights are being installed. The Narthex is being prepped for painting. And look at the balcony!
December 14: The sanctuary and parlor door frames were installed. Installation of electrical panels and sanctuary lighting continued. The new Narthex ceiling is being prepped for painting as well. It is all beginning to take shape now.
December 6: This week painting began in the sanctuary as the electrical, AV and HVAC work continues. A new ceiling and lights were installed in the “old” kitchen. The parlor entrance was also trimmed out.
November 30: The existing wood in the Narthex is being stripped and stained to match the sanctuary. A new sheetrock ceiling is being installed in the Narthex as well. Sheetrock and Rulon wood panel installation continues in the sanctuary.
November 16: Sheetrock is going up in the sanctuary as well as the wood panels and wood trim on the walls and ceiling. An additional high voltage panel was added this week for our HVAC equipment. Electrical, HVAC and AV work continues.
November 9: Light fixtures and fire sprinklers are being installed in the sanctuary. And… electrical, AV and HVAC work continues throughout the building as well as the framework around the stage and baptistery. The roof got a makeover with new shingles, and on the flat roof they added one scupper and enlarged two others to assist with drainage.
November 2: Electrical, AV and HVAC work continues. Electricians ran conduit to the balcony for the new sound booth. The frames for the stained glass were being installed in the sanctuary. They also opened up the new rear accesses to the stage. The framework around the stage and baptistery continues.
October 19: Our new air handling units for the sanctuary were mounted to the roof this week. Preventative roof drains were installed to the flat area above the 2nd floor. Updates to the fire and security systems also began this week. Electrical, AV and HVAC work continues.
October 11: Two of the five trusses are complete. New doors for the Parlor and the front of the sanctuary and baptistery are being trimmed out. Electricians worked this week to deliver more power to the renovated areas. Some of the new HVAC units were also delivered this week.
October 4: We can see the shape of the sanctuary main entrance now. Work began on the baptistery – quite noisy I might add. Roofing, AC and electrical work continue.
September 27: In the sanctuary, they began finishing out the trusses with the wood overlay and continued framing out the front and rear entrances. They also began work on the ceiling in the baptistery. AC and electrical work continue daily.
September 21: A new roof is being installed above the 2nd floor while the Narthex ceiling was prepared for new sheetrock. In the sanctuary, lighting and audio/video wiring were added. A new AC duct was installed for the Parlor as well.
September 7: The rain has slowed the progress of the HVAC and roof work, but the renovation continues inside. In the sanctuary, the ceiling grid and the frames for the columns at the entrance are being added. Electrical work continues throughout the “old building”. The plaster ceiling in the Narthex is completely gone as well.
August 31: The ceiling is down in the Narthex! Roof work began this week. The placement for the 2nd floor AC units was completed, but the electrical work is pending. In the sanctuary, plywood was added to the ceiling and vertical walls. If you ever have any questions about the renovation project, feel free to reach out to Ed Ballard or Blaine Armstrong.
August 24: New AC units are being installed on the 2nd floor for the adult classrooms – can I get an Amen?! Things are still happening in the sanctuary even though it looks about the same as in the previous posts. Electrical and freon lines, trimming out walls and blocking beams in the sanctuary all continue. Next week, ceiling demo in the Narthex begins!
August 17: Preparation for the new HVAC system began. Platforms are being built on the roof for the units, conduit is being installed, and freon line work for the 2nd floor classrooms should begin next week. Inside the sanctuary, the trusses have been completely “trimmed out”, and the insulation and fire suppression material have been sprayed.
August 2: This week they began spraying the ceiling insulation and are adding the new framing for the front of the sanctuary. Our AV vendor is here placing hangers for the speakers. Electrical conduit work continues. We have also ordered and now have a schedule for the HVAC equipment!
July 26: The new sprinkler system is now in place. Insulation can be added now that the trim work around the trusses is complete. New work began on the layout of the stage. And check out this shot of the balcony all opened up – the additional space will be nice.
July 18: Ceiling work is taking shape. Below they are installing blocking for trim work around the trusses. Studs have been installed for the new walls. Additionally, the sprinkler system is almost complete, conduit work continues, and the AC unit placement has been determined.
July 11: These workers are framing out the ceiling over the old skylights in the sanctuary. A new sprinkler system is also being installed in the sanctuary. Work continues on the first floor door openings and the new balcony risers. Electrical conduit is also being added.
June 28: New risers in the balcony were built this week as well as continued work on the new sanctuary entrance. Plumbing demolition and construction also occurred.
June 20: This week the main HVAC ducts were added, steel was added for the balcony risers and channel bracing for the trusses, and they began laying conduit for lights. It’s coming along.
June 15: All of the stained glass has been removed from the sanctuary. The area for the new door openings on the 1st and 2nd floors are completely open. Framing for the new sound booth in the balcony has begun and electrical work continues.
June 1: The brick is being removed below the lintels that were installed last week for the new 1st & 2nd-floor door openings. They also had to cut the brick around the stained glass windows to allow better access for removal. The HVAC duct removal is complete.
May 25: This week lintels were installed on the second floor for the NEW balcony entrances. Next week steel will be added inside the sanctuary to support the now open ceiling. And, demolition continues.
May 17: Please pardon the dust. Demolition is still occurring in the Sanctuary and Narthex… plumbing, HVAC, and electrical. The old cry rooms and restrooms are now gone. They began tearing down the ceiling outside of the Parlor as well.
May 11: This week the ceiling in the sanctuary was removed as electrical demolition continued. The credenza and wood paneling in the Narthex was also removed. Notice the exposed brick from the original building! By the way, if you are interested in purchasing the chandeliers or sconces from the sanctuary, please contact Andrea Dyer.
May 4: The stained glass windows were removed from the North side of the sanctuary this week. They will be repaired and reinstalled at a later date. Demolition continued and scaffolding construction was completed.
April 27: Scaffolding now fills the sanctuary to the ceiling. Demo continued and temporary walls are being built near the coffee bar and outside the balcony entrance for safety.
April 20: Demolition has begun! Stage – gone. Cry rooms – gone. Carpet is being removed for scaffolding to be installed. Light fixtures are coming down.
February 16: Our renovation project is underway. The pews have been removed and shipped off to be refinished.

